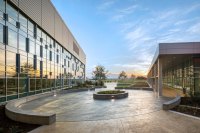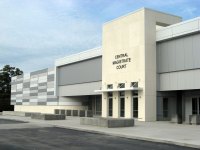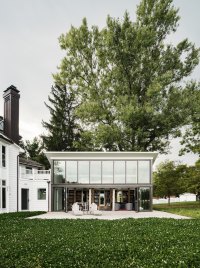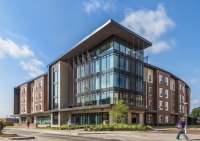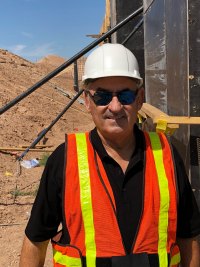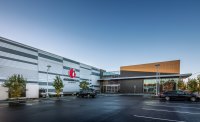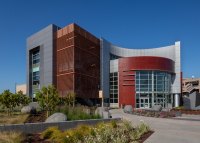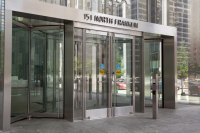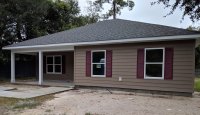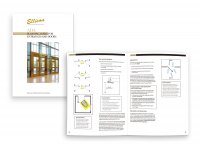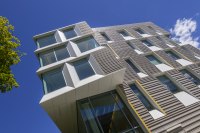- Home
- Client Pressrooms
- AeroShield
- AGC Glass North America
- Branch Technology
- Cascade Coil
- CENTRIA
- Chelsea Building Products
- CNVRT Consulting
- Continuus Material Recovery
- Culpeper Wood Preservers
- Deceuninck North America
- 84 Lumber
- Ellison Bronze
- EPRO Services
- Goley Insulation
- BLD Marketing
- LATICRETE
- Metalwërks
- Metl-Span
- Nationwide Industries
- Nichiha
- OX Engineered Products
- PERI USA
- SEFAR
- SAF
- Uni-Systems
- Vinyl Sustainability Council

