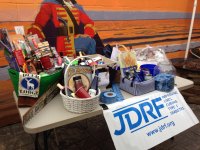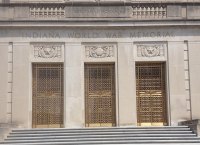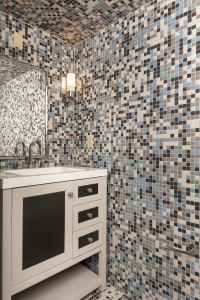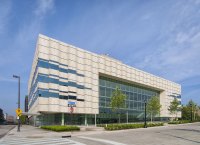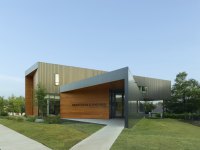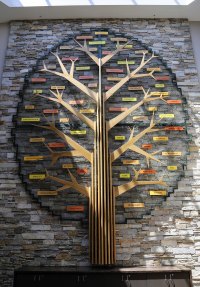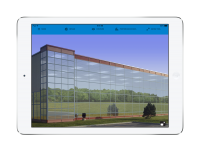JAMESTOWN, NY – Hope’s® Custom Bronze Doors were installed in two entrances to the Indiana War Memorial, an iconic structure in downtown Indianapolis listed as a National Historic Landmark.
Opened in 1933 and rising 210 feet, the monument is part of the city’s 24-acre Indiana War Memorial Historic Plaza, encompassing two monuments, three parks, and numerous statues, sculptures and fountains. The Indiana War Memorial has three main floors housing artifacts, photos, documents, uniforms and firearms–all commemorating Hoosiers who have served in combat.


